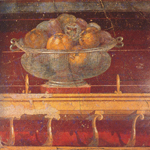
The so-called “Villa of Poppea” is perhaps the largest and most luxurious of the suburban villas so far brought to light. It lay beneath a good six metres of the usual layers of lapilli and ashes and then a thick layer of mud. The architectural complex extended for over 60 metres West-East and more than 50 metres North-South.
The first digs in the archeological area known as “Mascatelle” were undertaken in time of the Bourbon monarchy. After a short initial period of work , in 1883, when the results were very positive, later and for over a century, nothing more was done. It was only in 1964 that the present systematic excavation was begun.
DATING:
At the time that ash from the eruption of Vesuvius in 79 AD. buried the villa, it was probably temporarily uninhabited because of restoration work. Though certainly not serious, damage from the eathquake of 62 AD. may have suggested that repair work should be combined with the extension of the building. In fact, no evidence of human victims has so far been found, whilst building materials and decorative items such as columns have been discovered, massed to one side awaiting use. Examination of wall structure allows the construction date of the villa to be put somewhere in the I century BC. The modernization and extension of the thermal section and the addition of arcades and other structures on the northern side would seem to have taken place in the first years of the I century AD.
THE OWNERS:
It is difficult to say who the villa belonged to. Historical information is so scarce that even now we cannot make any firm statements. If so far it has proved impossible to say who the first owners of the villa were, some suppositions can be made about whose property it might have been in the I century AD. An amphora, found in the latrine of the villa bears the inscription: “SECUNDO POPPAEAE” meaning “sent to Secundus, freedman of Poppaea”. The villa had become the property of the “gens Poppaea” then, and according to some, of Poppaea herself, the wife of Nero.
THE ARCHITECTURE :
The lay-out has the essential characteristic of a Roman domus, though in its most advanced form. Apart from the traditional living areas leading off from the atrium – the Peristyle, i.e. a garden encircled by a colonnaded portico; the thermal complex with the calidarium, the frigidarium and the tepidarium; the triclinium or dining room with adjacent kitchen; the perfectly functional latrine. First of all we can distinguish a central block, bigger and more spacious, which runs along the North-South axis. There is a large rectangular atrium with finely decorated walls, in the centre of which is the impluvium, the basin into which rain water ran and from which it was piped to the nearby cistern. After the atrium a connecting room leads to a quiet internal garden from which, through a large window, one looks into a huge room. Next to the central block lies the eastern section of the villa. The rooms there would seem to have been used either for common everyday life or as service or store rooms, and there may have been an independent entrance. At the centre of the section there is a spacious rustic peristyle with a fountain, and rooms of various kinds lie around it: the lararium is on the west side and contains an altar to the household gods; there are store rooms for food; a tablinum; latrines with an ingenious flushing system. The group of rooms to the west of the central block evidently had an entirely different function. This was where the owners themselves must have lived, where the reception rooms must have been. A good example is the thermal complex, next to a small tetrastyle atrium with a large circular fountain: the calidarium with its splendid mural decorations, the tepidarium and the nearby frigidarium all still contain the structures and technical equipment used for the heating and cooling of the water. Beside the thermal unit were situated the kitchens where a large open hearth and the sink can still be seen; then the beautiful triclinium with its elegant murals and a vast room .